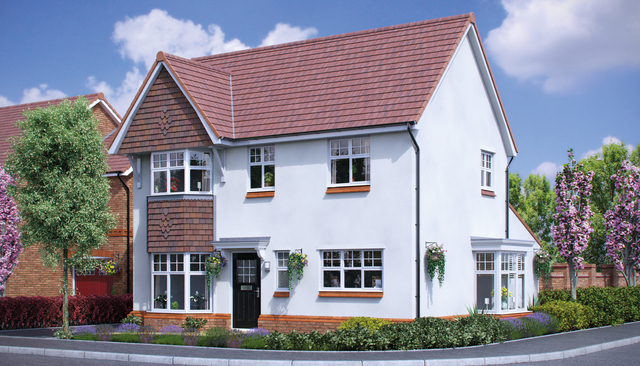Merseyside is famed for its sporting heroes, legendary musicians and rich history. It's also a great place to call home. Our new build houses and apartments in Merseyside offer homeowners the best of both worlds with buzzing cities like Liverpool and beautiful green spaces to enjoy.
Each new build property is designed for comfortable living and you can choose from our range of stylish 2, 3 and 4-bedroom new build homes. So, whether you're a first-time buyer, a young family needing more space or a downsizer, we have homes to accommodate your needs.












