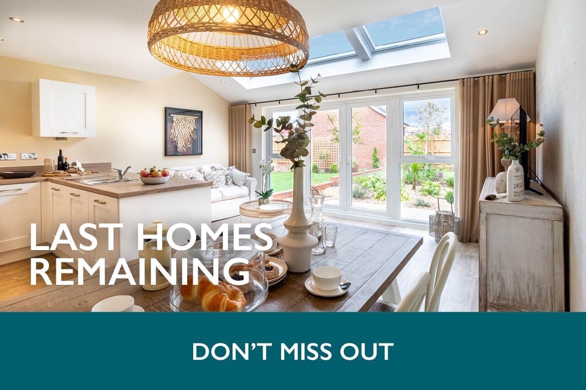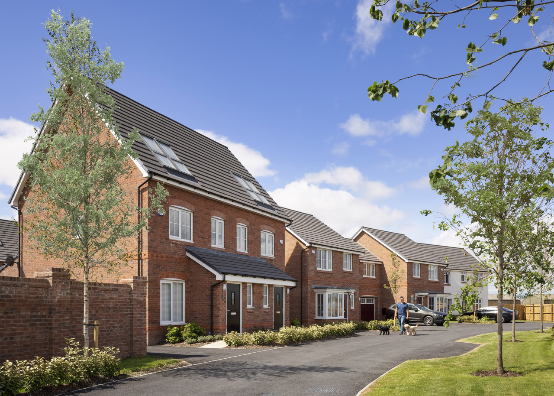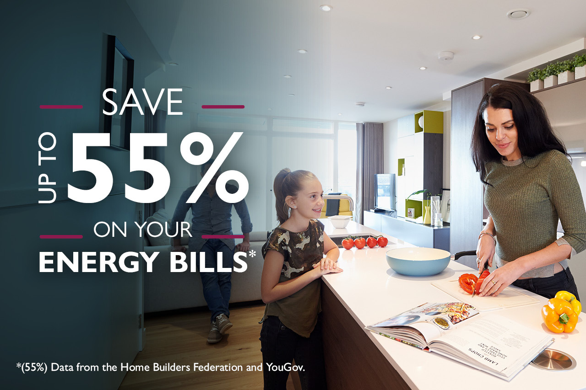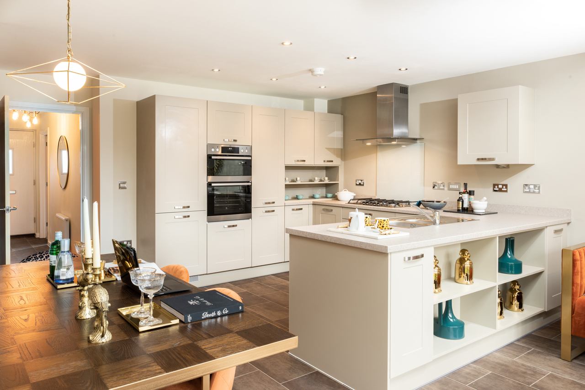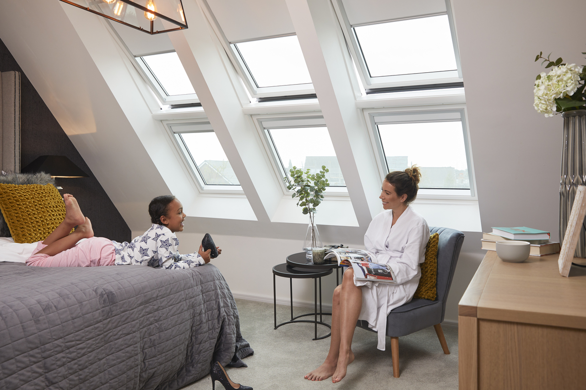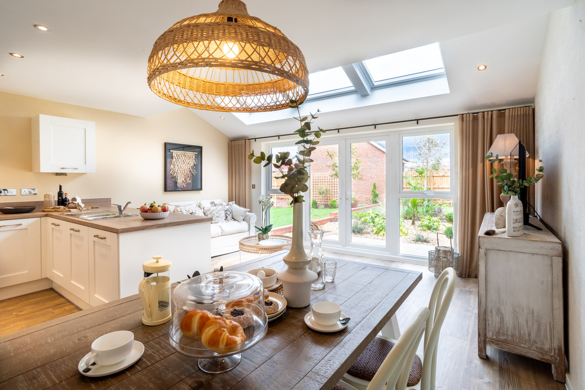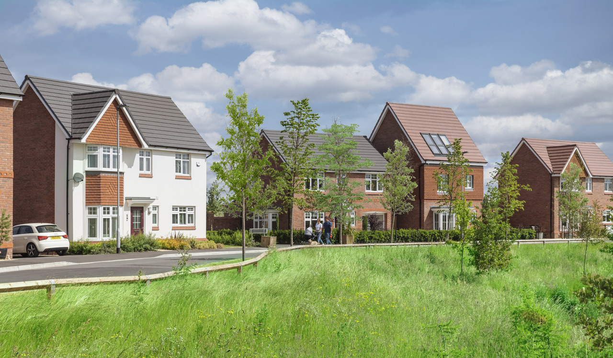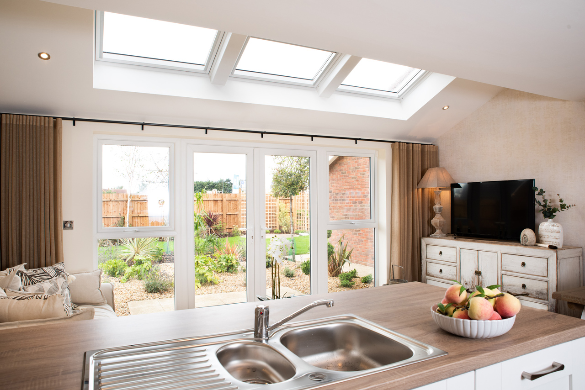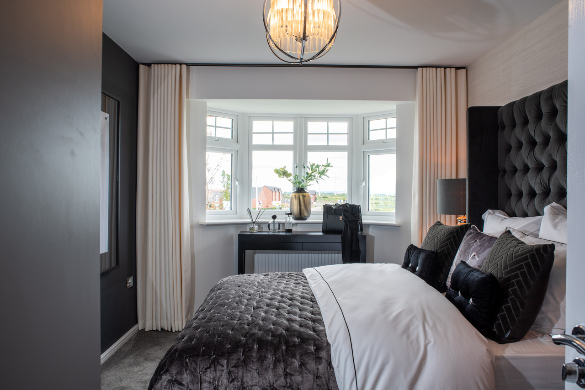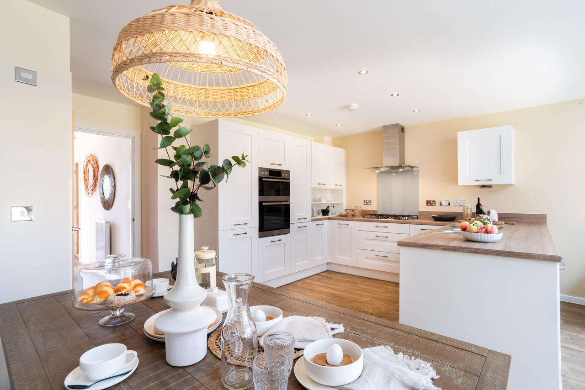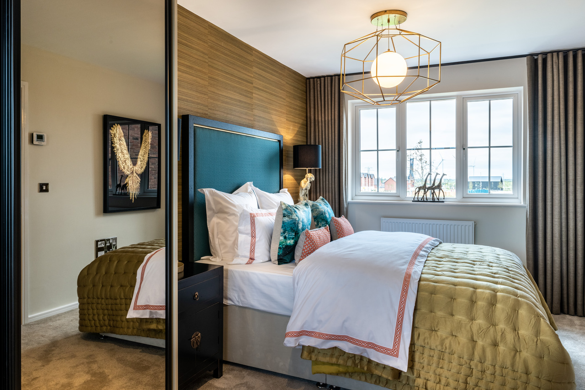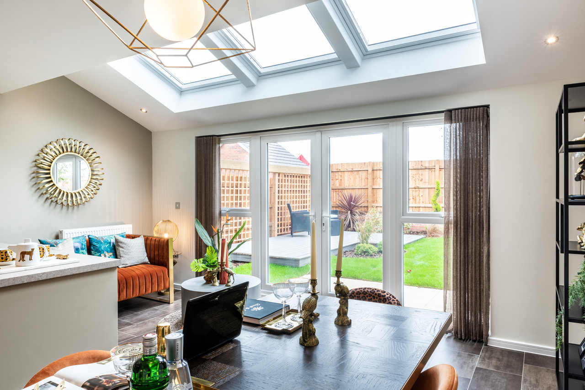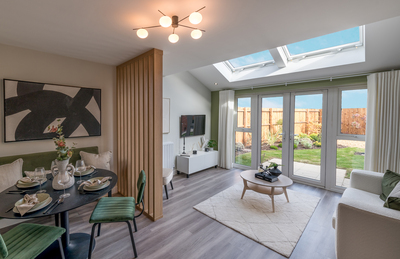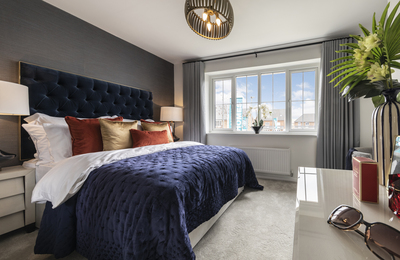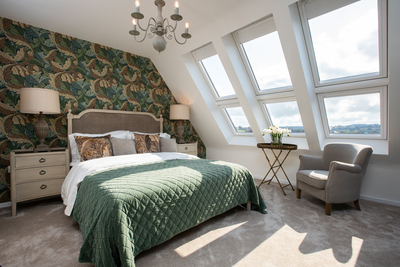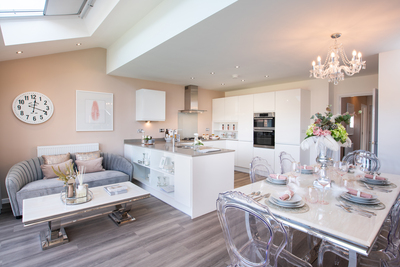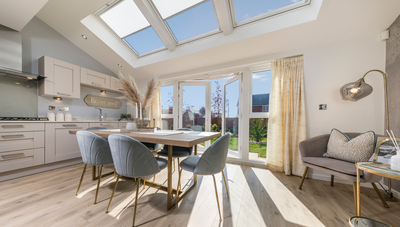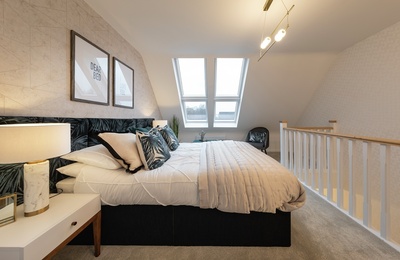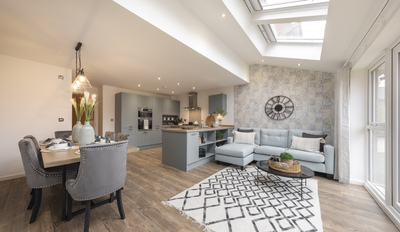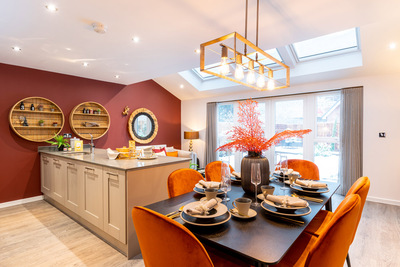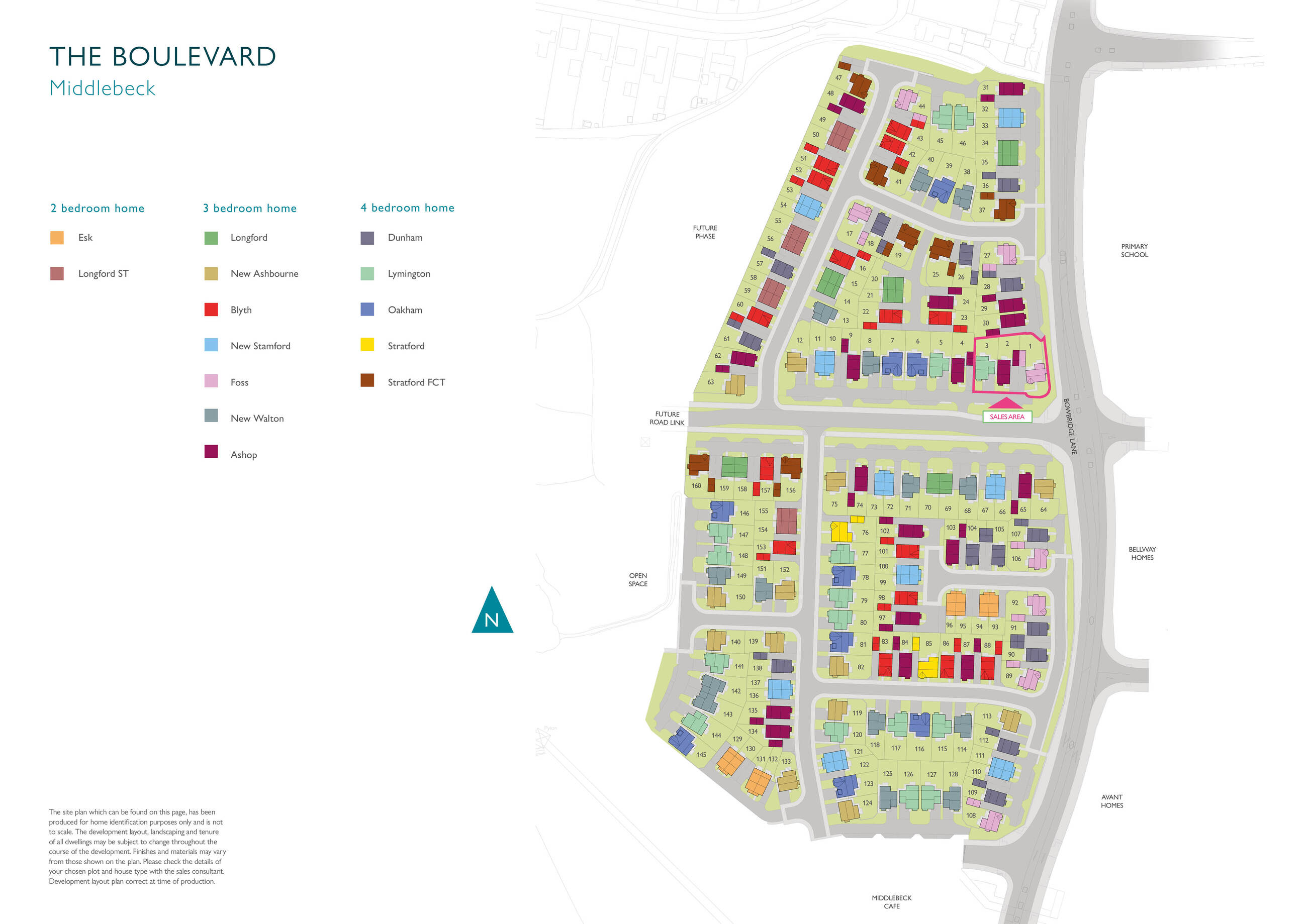Middlebeck, Nottingham
Local Area
Middlebeck is an exciting new community in the making. Situated just to the South of the prosperous town of Newark in Nottinghamshire in the next 15 years over 3000 homes, a primary school, creche, doctors surgery and 49 hectares of employment space will be created.
An area steeped in historic interest, Newark castle and the surrounding land were part of the War of the Roses in the 15th Century. As such, there are an abundance of attractions to learn about this important part of English history.
Leisure & Shopping
As a market town, Newark offers a superb shopping experience. High street regulars rub shoulders with small local independent shops, the town is also well served by supermarkets.
Newark offers a good choice of both up market restaurants and old traditional style inns, which cater for most tastes and budgets.
Schools
The school run will never be more than a short stroll or cycle away for residents at The Boulevard Middlebeck. Plans for the community’s new primary school will see a purpose-built, state-of-the-art facility become the new home of Newark’s Christ Church CofE Primary School.
Centrally located in the heart of the development, the school opens its doors in September 2021 and will provide local children aged three to eleven with a first-class education in stunning surroundings.
For more information about Christ Church CofE Primary School, visit christchurchprimarynewark.co.uk
In terms of secondary education, Middlebeck is within the catchment area for The Suthers School, currently being built in nearby Fernwood. For more information, visit thesuthersschool.co.uk


