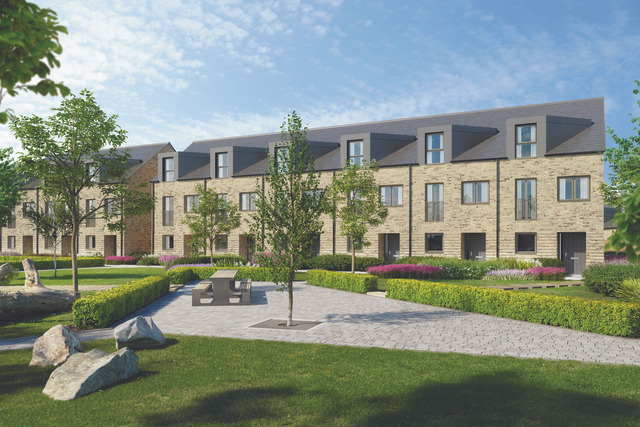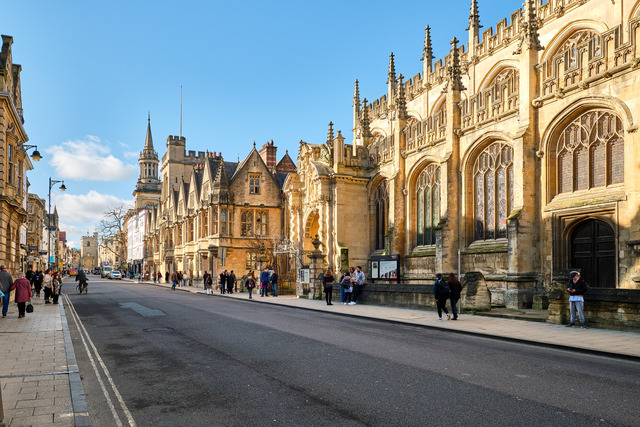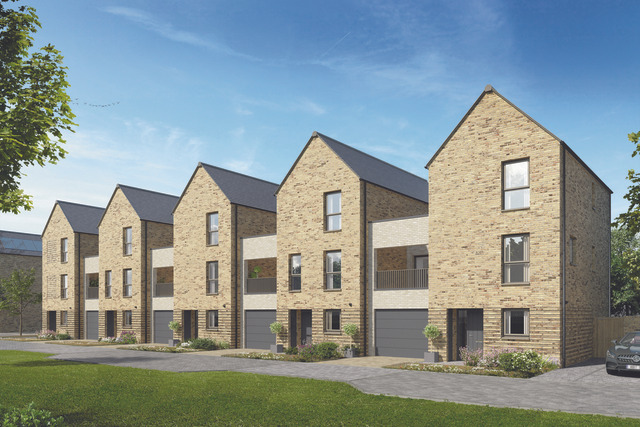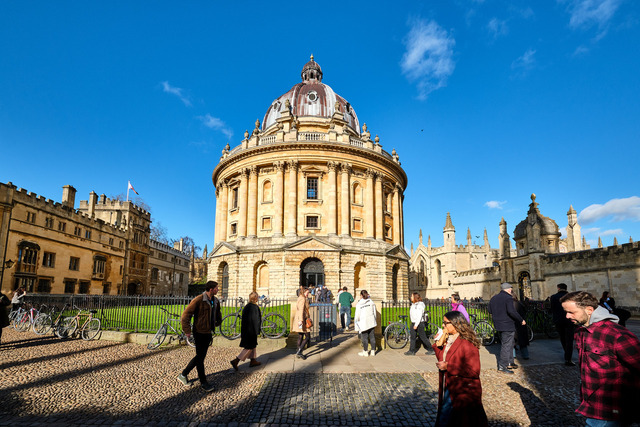References to “we”, “us” or “our” are to the part of the Vistry Group (including Linden Homes, Bovis Homes, Countryside Homes, Drew Smith, Vistry Ventures or one of Vistry’s joint venture companies) from which you are intending to purchase a new home. References to "you” and “your” are to the prospective buyer or buyers of a new home from us.
All images are used for illustrative purposes only and are representative only. They may not be the same as the actual home you purchase and the specification may differ. Images may be of a slightly different model of home and may include optional upgrades and extras which involve additional cost. Individual features such as windows, brick, carpets, paint and other material colours may vary and also the specification of fittings may vary. Any furnishings and furniture are not included in any sale. Please check with our sales consultants for details of the exact specifications available at the development(s) for each type of home and the associated prices.
















